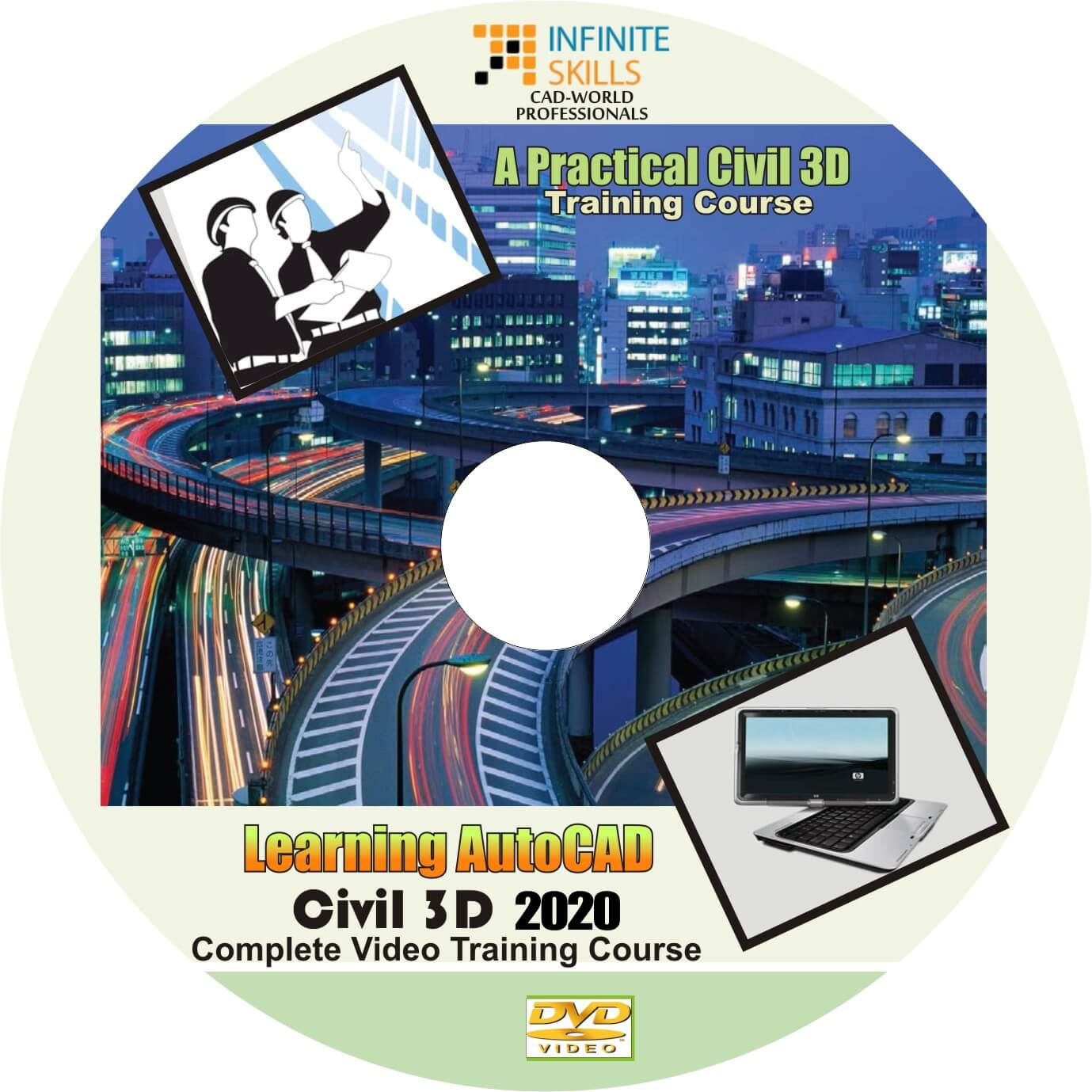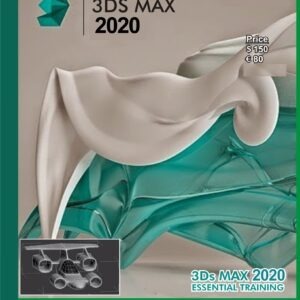Description
What you’ll learn
-
Perform Cut and Fill Calculations using Civil 3D Software
-
Compute volume of pavement materials required for certain highway project
-
Create and Manipulate Survey Data Points
-
Import points to Civil 3D and Create surface from them
-
Understand difference between Civil 3D Surfaces
-
Create Road cross-section (or Assembly) using Civil 3D
-
Use Super-elevation calculation and Profile
Requirements
-
A computer
-
Materials: Points File & Civil 3D Software (Included in resources after payment is confirmed)
Description
Learn the basic concepts, tools, and functions of AutoDesk Civil 3D. If you are new to Civil 3D, then this course is for you.
What to expect from this course:
After completion of this course, you are expected to be able to perform the basic calculations using civil 3D software. This course target the beginners. It’s a great way to start with basics and then move to more advanced courses.
The Power of Civil 3D:
In the past, engineers used to perform earth work calculations manually; this usually takes a lot of time and effort in addition to the human’s errors expected. Using Civil 3D, such calculations can be performed easily withing minutes. In addition, Civil 3D produces printable and neat reports that can be presented to key people in your company.
What are exactly the points covered in this course:
This course focuses on the following Civil 3D skills:
- Creation of Points and Surfaces
- Adjustment of Surfaces
- Creation of Surface Profile
- Creation of Sample Lines
- Performing Calculations such as Cut and Fill (Earth Work)
- Performing Calculations such as Pavement Layers quantity Estimation
- Understanding different method – and concept – of Take Off Criterion
Students completing the course will have basic knowledge of.AutoDesk Civil 3D. The course is easy to follow; all of the resources needed are posted in the course content. What are you waiting for ! register now.
Who is this course for:
- Engineering Students
- Civil Engineering Students
- Surveyors
This course introduces the users to the powerful Building Information Modeling (BIM) solution, AutoCAD Civil 3D. The BIM solution in AutoCAD Civil 3D helps create and visualize a coordinated data model. This data model can then be used to design and analyze a civil engineering project for its optimum and cost-effective performance.









Reviews
There are no reviews yet.